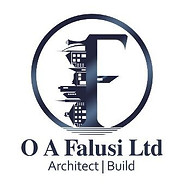WE ARE SPECIALISTS
PROFESSIONAL SERVICE
EXTENSIVE KNOWLEDGE
ENSURING YOUR PROJECT MEETS THE RELEVANT STANDARDS
Whether you have chosen to extend your residential property or start a new build, we provide comprehensive post planning solutions, ensuring you have all the information you need to get started!
From conceptual design to detailed project management, our team helps to create a seamless transition from vision to reality, offering our expertise in building regulations and structural calculations needed for your project. Contact us today for planning permission assistance to ensure your build meets the relevant standards.

BUILDING REGULATION DRAWINGS
If you're building a new property and need floor plan drawings, we can help you. These drawings are a blueprint of the actual building and building extension design. You need to be compliant with the set of building control parameters to comply with the relevant building regulations. Our team will closely work with the approved inspectors to ensure your building regulation drawings are perfectly compliant in specific areas, such as safety, energy, structure and accessibility.

PROJECT COMPLETION CERTIFICATE
Once your building regulation drawings are ready and the builders have started with the construction, an approved inspector may conduct random inspections at any stage of the project to ensure the building is built up to a certain minimum standard. At the end of the project, the inspector will evaluate and issue a final completion certificate that is an essential document for your project. Our team will ensure all the project's conditions are met so that you receive the completion certificate.

STRUCTURAL CALCULATIONS
Our skilled team can help you with calculations regarding your building structures and provide you with measurements of the building components that will conform to the development plan, an important aspect of town and country planning. We have a range of tools at our disposal with which we can design your project so it meets all the statutory requirements. While dealing with precise measurements, our structural engineers will also keep in mind the health and safety guidelines as laid down in the building regulations.
BUILDING REGULATION DRAWINGS AND STRUCTURAL CALCULATIONS IN LONDON AND THE SURROUNDING AREAS
Our building design services include: drawing illustrations of the master layout, measurements of the steel structural components, foundation, wall and ceiling calculations, beam calculations, and storey extension calculations. We offer our help to those in the local area or the surrounding including Surrey, Norwood, Bromley, Penge, Sydenham. Call our team today for post planning help!
'Very nice and easy going guy with a listening ear. The best architect I have ever used.'
Stanley O - Yell Review
CALL US FOR HELP WITH POST PLANNING SERVICES
Contact our team for building regulation drawings and structural calculations, both essential components to get your project up and running.



